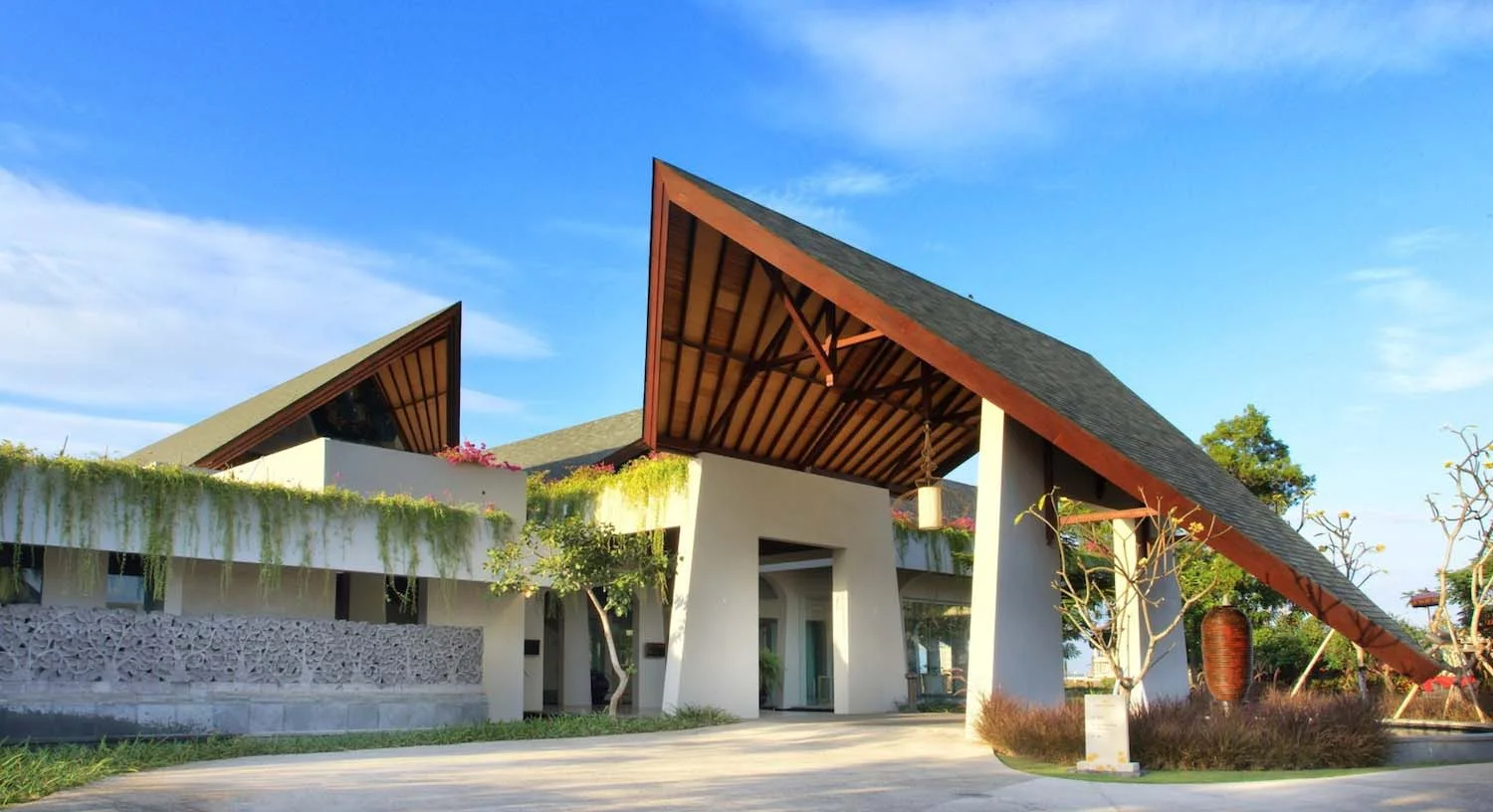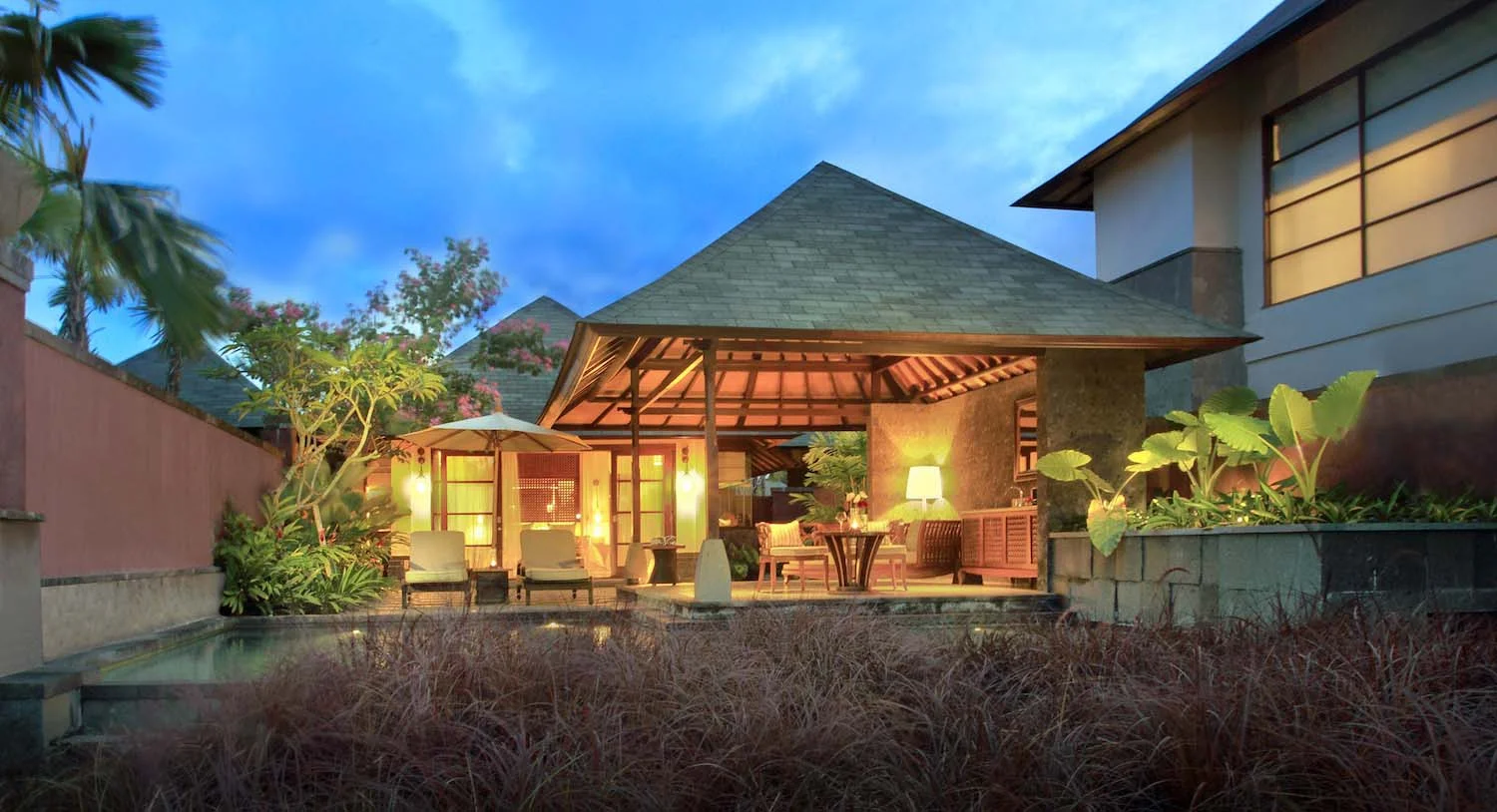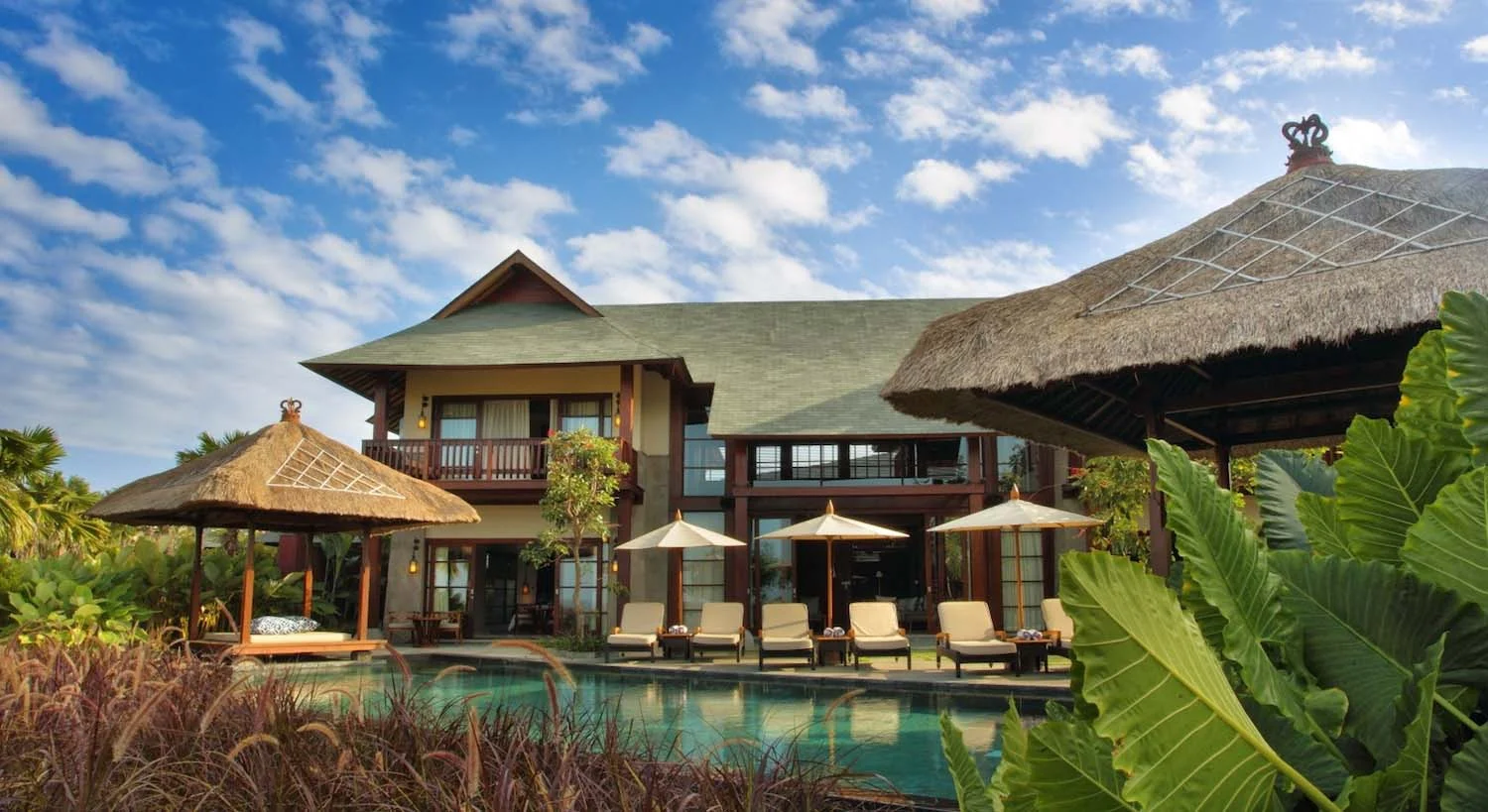The existing Nikko resort in Nusa Dua required a 500 person capacity multi function facility with a wedding pavilion, and 18 associated stand alone villas with their own central Club Lounge building.
The 2.3 hectare site separate from the original hotel, afforded GKAI the opportunity to produce an architecture different in its aesthetics to the original building.
The 44 meter x 24 meter multi function facility is dividable into three separate spaces, each with their own unique raking ceiling spaces, reflective of typical Balinese roof form.
There was an existing small dry drainage channel running through the villa site that GKAI elected to enhance into a landscape water feature, and use as the central focus for the 18 individual villas that surround it. The access buggy path to the villas runs on either side of this flowing central rive with the Villa Club Lounge building as the termination point for the river.








